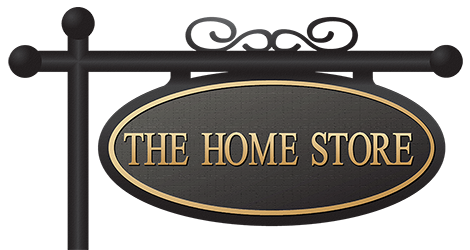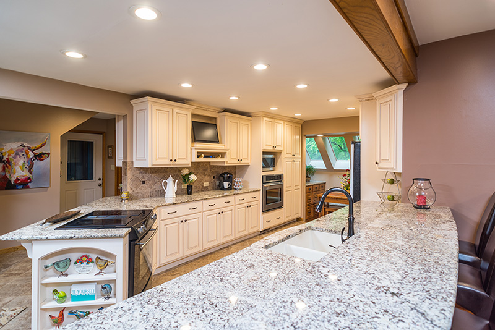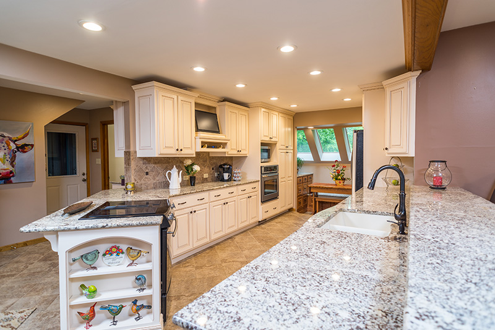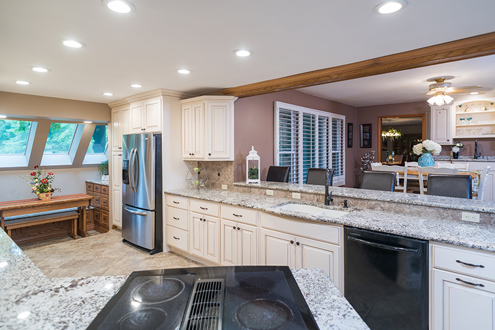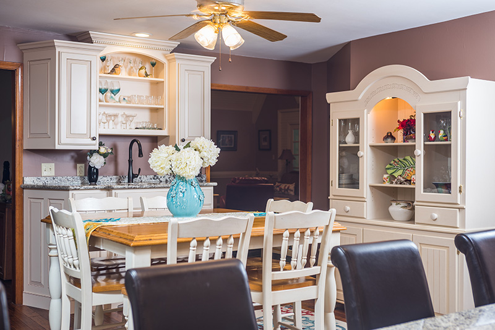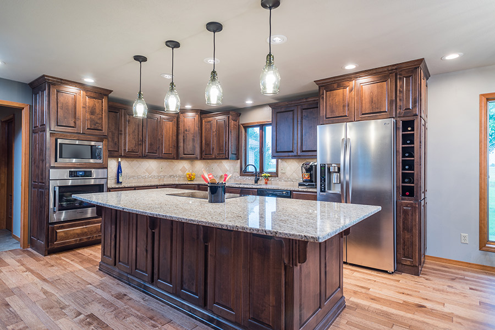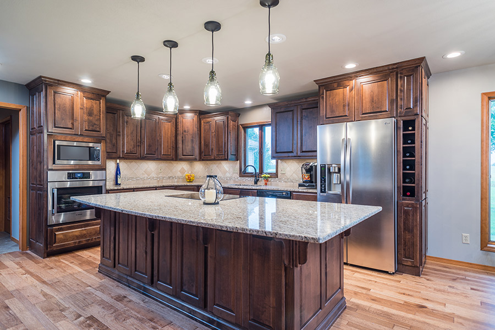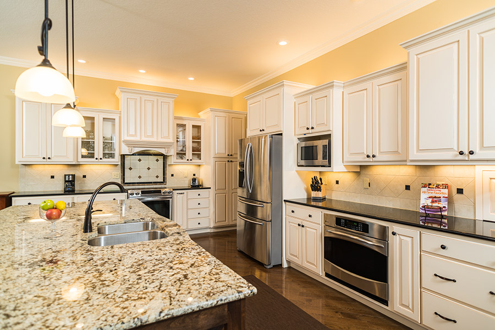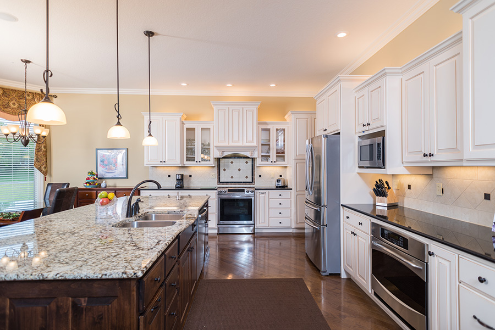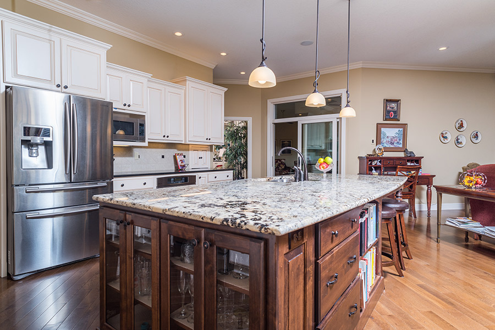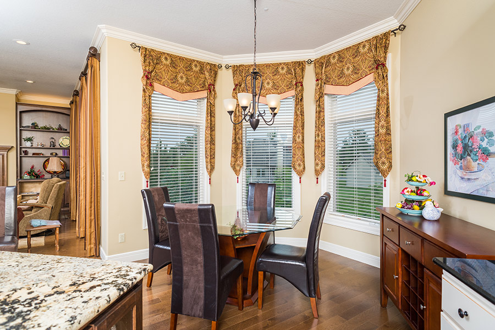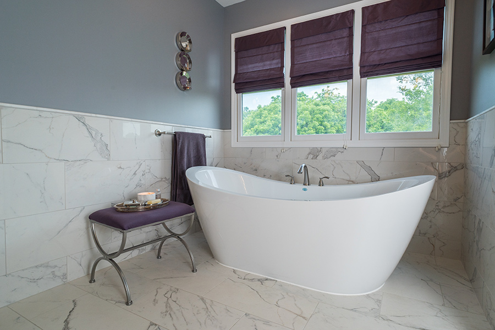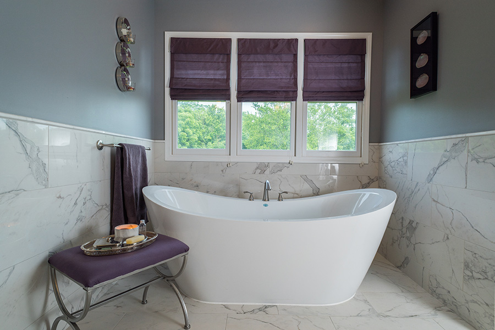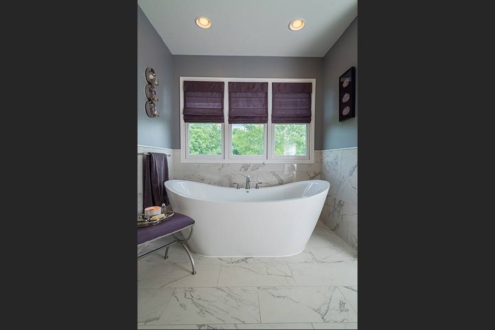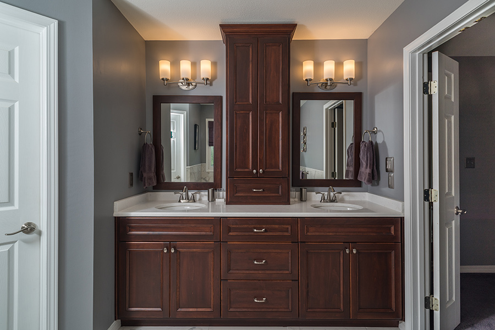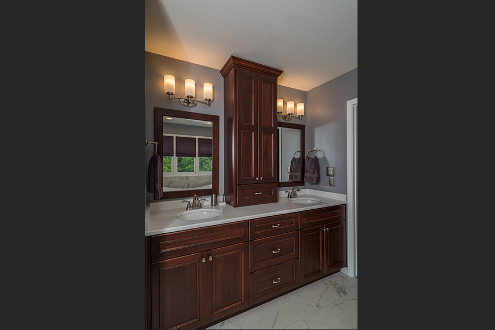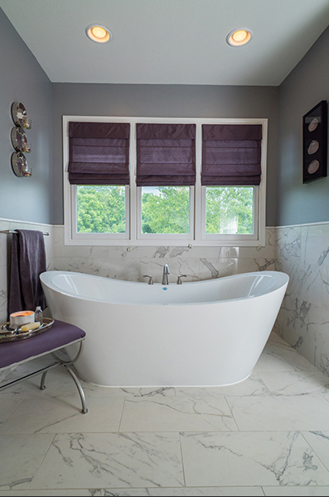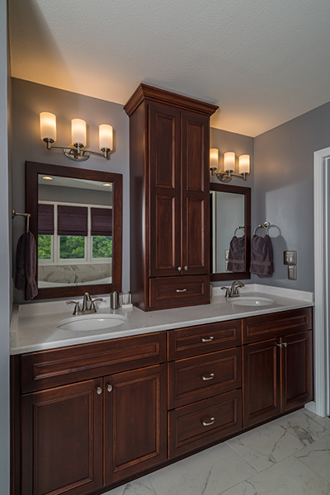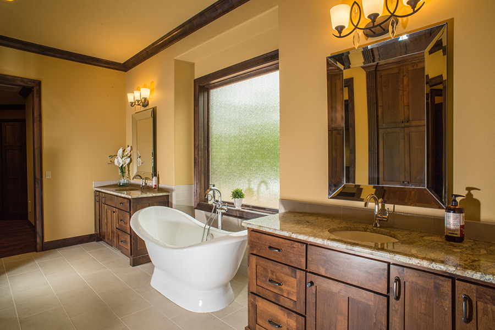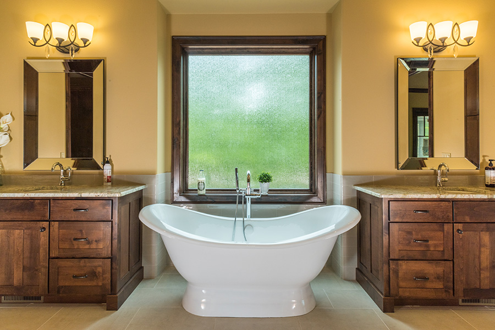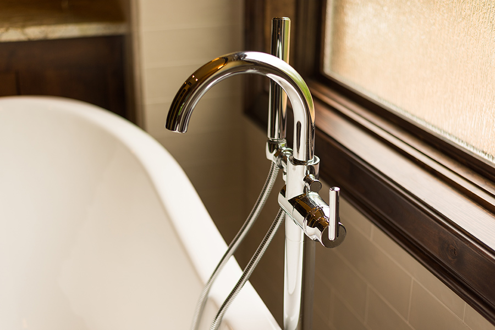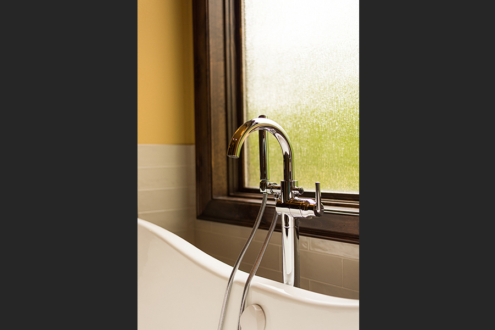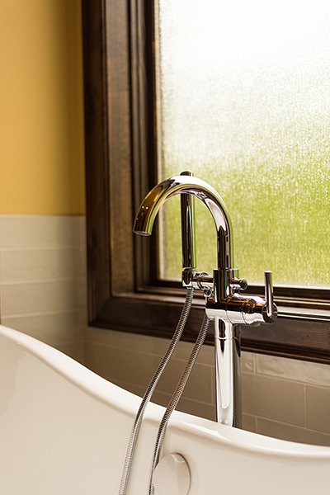Residential Projects
Kitchen
Bright Ideas
About the Space
A bright, inviting room, this kitchen has the characteristics of a painter’s canvas. Stunning granite countertops and splendid creamy white, glazed cabinets provide a neutral background for splashes of accent color. Moving the range from under the cabinets allows a great view of the travertine-look backsplash punctuated with granite insets. Other bright ideas include the custom cabinetry by Vision Woodworks, a lovely wet bar for the adults, and a sitting nook, perfect for the grandkids!
Products Used
Main Cabinetry
- Door Style: Raised Panel
- Stain: Paint and Glazed
Hardware
Oil Rubbed Bronze Pulls and Handles
Countertop
- Granite
- Island: Delacatus White
- Edge: Bull Nose
Flooring
- Tile
- Style/Color: Champoine 13×13/Andretti
Backsplash
- Tile
- Style/Color: Champoine 6 1/2 x 6 1/2 Andretti
Functional Family Design
About the Space
Functionality is top priority in this timeless kitchen. A corner cabinet overhead and below takes advantage of all available space. The wall oven and microwave leave counter space open for preparing meals. Even the range is geared toward increasing counter space, finding its place on the island. A stack of small wine shelves provides personality, as does the variety of shapes in the tile backdrop. Pendant lights above the island add the perfect amount of modern flair.
Products Used
Main Cabinetry
- Door Style: Raised Panel
- Stain: Coffee
- Wood Species: Alder
Countertop
- Granite
- Island: Ornamental Cream
- Edge: Flat Bull Nose
Flooring
- Durango Hardwood
- Style/Color: Toast/Hickory
Backsplash
- Tile
- Style/Color: Tuscany Classic Honed 6×6
- Pattern: Mosaic Boca Brick/Hammock
Classic Meets Current
About the Space
Bright, natural lighting abounds in this airy, modern kitchen and classic adjoining rooms. The room exudes space, with long walls of cabinetry and wide aisles surrounding the island. The island itself is a worthy statement piece; its light granite countertop and rich woodwork reverse the color arrangement of the kitchen’s main cabinetry.The open concept floor plan opens directly into an adjoining dining room and living area, bringing a feel of classic comfort to the modern kitchen.
Products Used
Main Cabinetry
- Door Style: Raised Panel
- Painted: Ivory with Spice Glaze
Island
- Wood Species: Alder
- Stain: Spice
Hardware
- Oil Rubbed Bronze Pulls and Handles
Countertop
- Granite
- Island Style/Color: Delacatus White
- Wall Style/Color: Galaxy Black
- Edge: Full Bull Nose
Flooring
- Hardwood
- Style/Color: White Oak/Gunstock
Backsplash
- Tile
- Style/Color: Midori 6×6/#100
- Accent Tile: Noce Renaissance 2×2/Noce Chair Rail
Bathroom
Elegant Haven
About the Space
Sophisticated marble and deep cherry wood elegantly play together in this space. By nature, the marble reflects a sense of quality and classic elegance. This bathroom enhances this feeling with wood of a similar personality in the vanity. The center column, climbing to the ceiling, gives the room a sense of height. Deep purple accent pieces bring the feeling of sophistication to a fitting close.
Products Used
Main Cabinetry
- Door Style: Raised Panel
- Stain: Custom Stain
- Wood Species: Alder
Countertop
- Quartz
- Style/Color: Haida
- Edge: Bevel
Flooring
- Tile
- Style/Color: Marvel Calacatta Extra- Matte 12×24
Soaking It In
About the Space
A beautifully crafted free-standing tub is the centerpiece of this symmetrically balanced bathroom. Backlit by the large window, the rounded top tub adds personality, while the complementing vanities provide the right amount of structure. The result is an eye-catching complement of geometric shapes and an aesthetically pleasing arrangement.
Products Used
Cabinetry
- Door Style: Square Flat Shaker, Standard Overlay Doors, 4.25″ crown
- Stain: Coffee
- Wood Species: Clear Alder
- Stain: Spice
- Hardware: Gun Metal Finish
Countertop
- Granite
- Style/Color: Typhoon Bordeaux
- Sink: Oval White Sink
- Edge: Bevel Edge
Flooring
- Tile
- Style/Color: Gotham Penthouse 12″x24″
- Mosaic: San Savino 2″x2″
Shower
- Tile
- Style/Color: Wainscot Glossy Gray 4″x12″
- Shampoo Caddy Insert-Chair Rail: Blanco Stratus 100
- Shower Insert Pieces: Quartz
- Style/Color: 3cm Snow White and 3cm Typhoon Bordeaux
